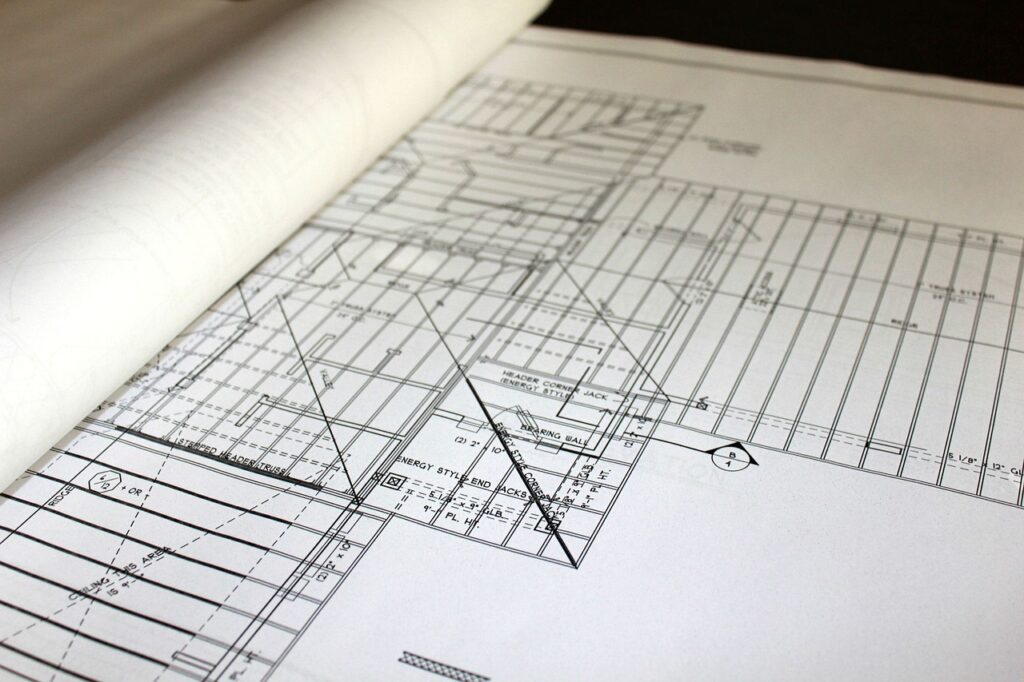Services
01. Brief requirements & Feasibility studies
Forming architectural briefs and feasibility studies is a critical stage in any architectural project. It involves gathering and analyzing information to determine the project’s goals, constraints, and requirements. This process enables us to understand our client’s needs, preferences, and expectations, and to identify any potential challenges or opportunities that may arise.
A well-formed architectural brief and feasibility study will ensure that the project is feasible, viable, and aligned with our client’s vision, budget, and timeframe, setting the foundation for a successful and effective architectural design


02. Concept design & Pre-applications
Concept design and pre-application plans and models are essential tools to explore and develop early-stage design ideas for a project. These plans and models are used to communicate design concepts to our clients and stakeholders, helping them to visualize and understand the proposed design before detailed design work begins.
They are also useful in the pre-application stage, providing a preliminary design solution that can be presented to the local authority to gain feedback on the design concept and identify any potential issues or concerns prior to progressing a full planning application.
03. Planning and detail technical design
Designing and submitting UK planning applications is a complex process that requires a thorough understanding of the planning process and regulations. We play a key role in this process, preparing detailed planning drawings and documents that meet the requirements of the local planning authority.
Once planning permission is granted, we move on to Stage 4 technical design, where we produce detailed technical drawings and specifications for building control sign-off. This stage involves working closely with structural engineers, mechanical and electrical engineers, and other specialists to ensure that the building meets all relevant building regulations and standards.

Talk to us
Whether you are looking to create a sustainable, tech-driven home or a cutting-edge commercial space, we have the expertise and creativity to bring your vision to life. Contact us today to learn more about our services and how we can help you create a space that is both beautiful and sustainable.
